SOLD Large Detached House , Mount Merrion Ave, Blackrock, Co. Dublin
Merrion House, Mount Merrion Ave, Merrion, Blackrock, Co. Dublin, Ireland
Sold
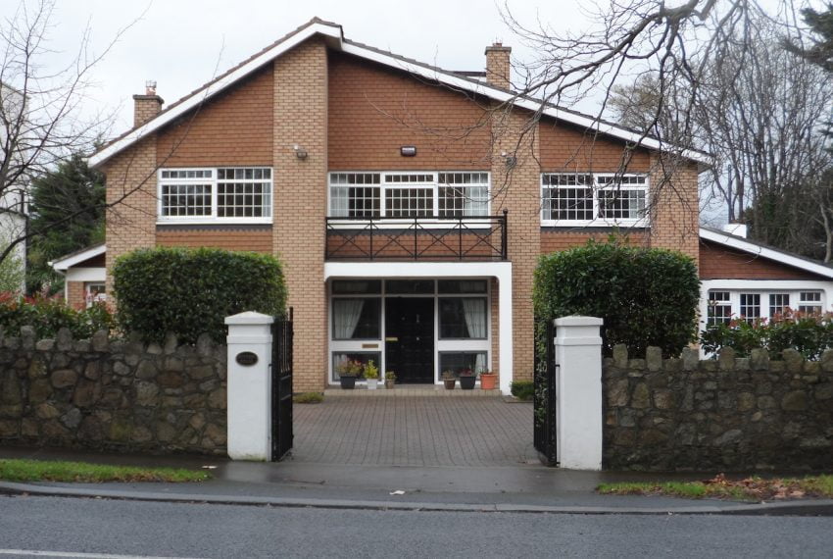
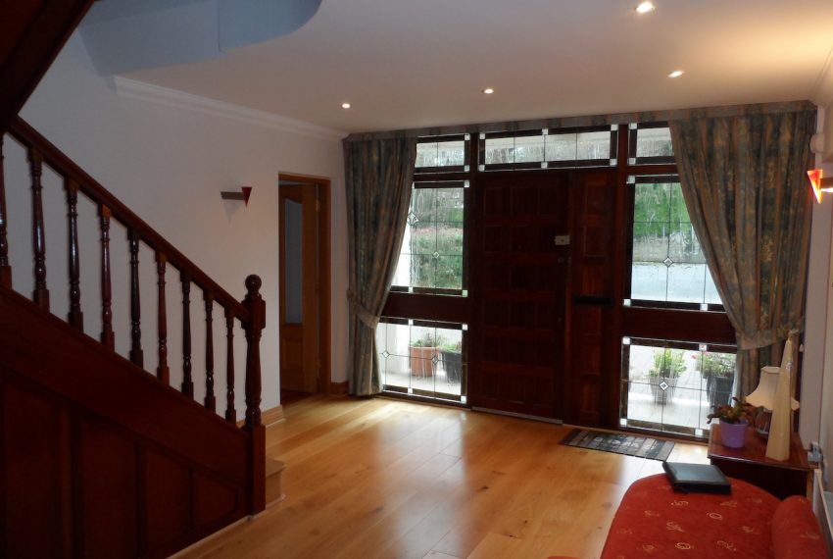
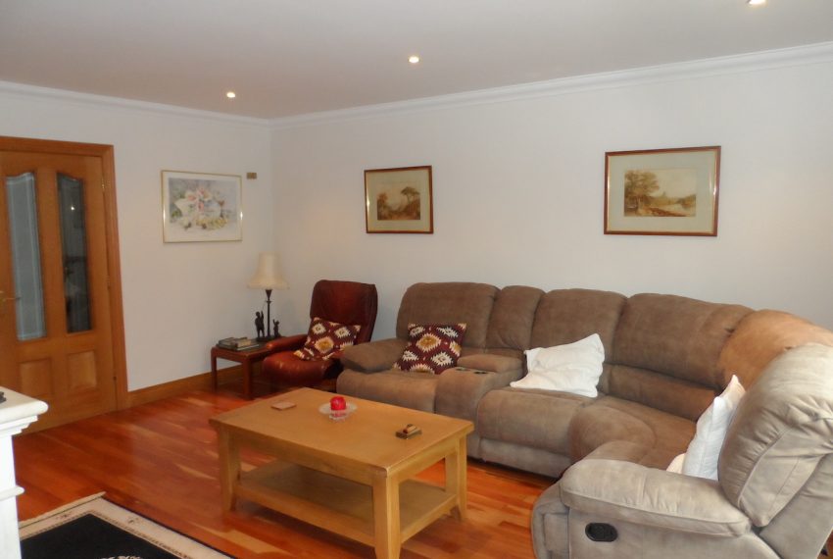
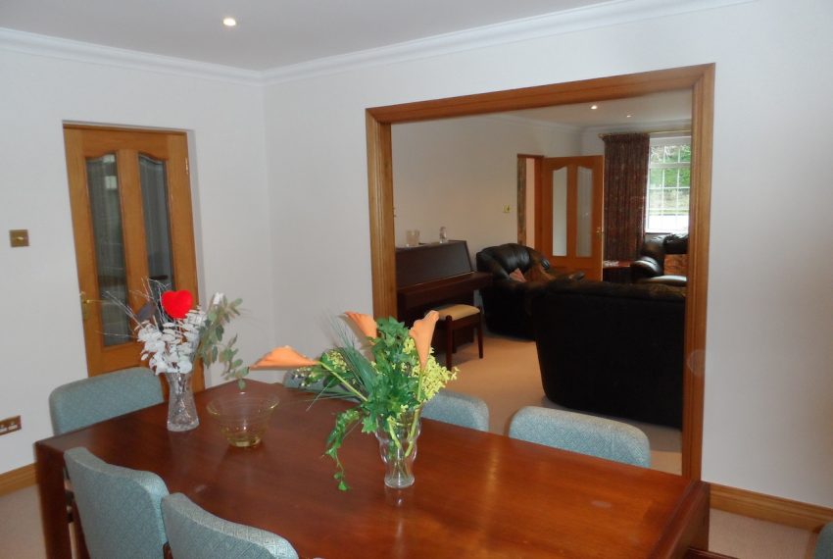
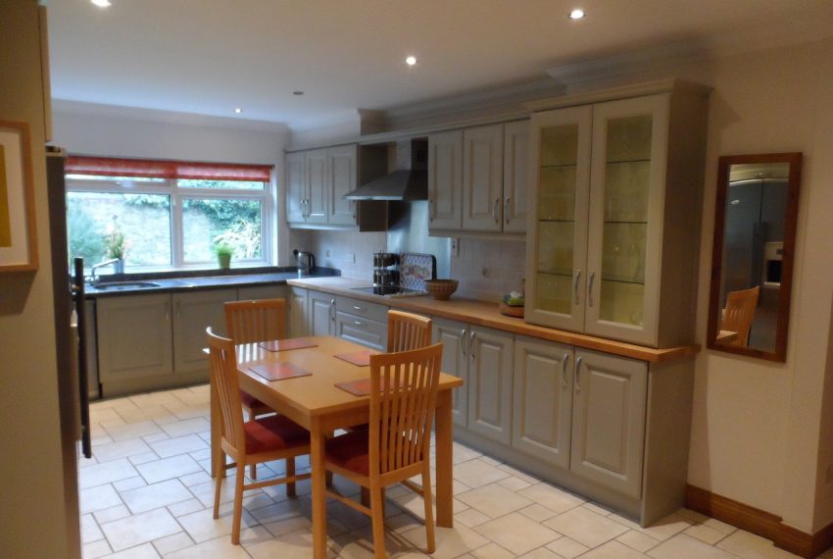
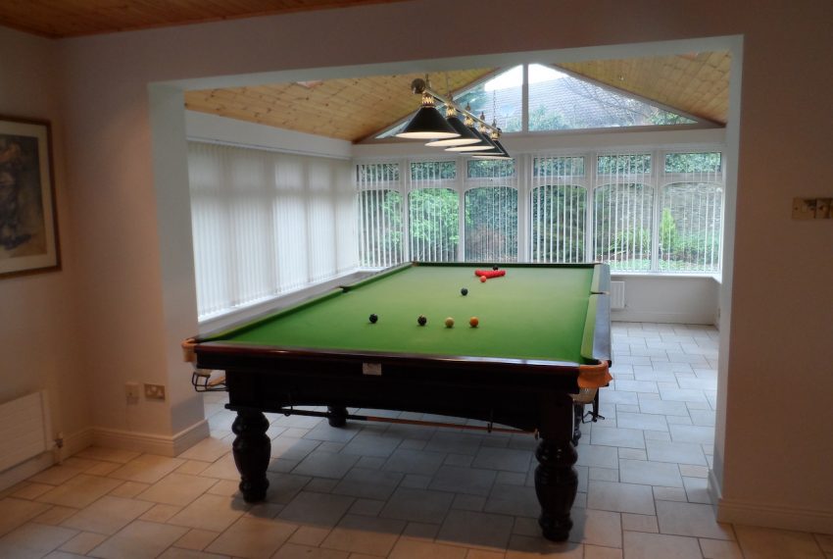

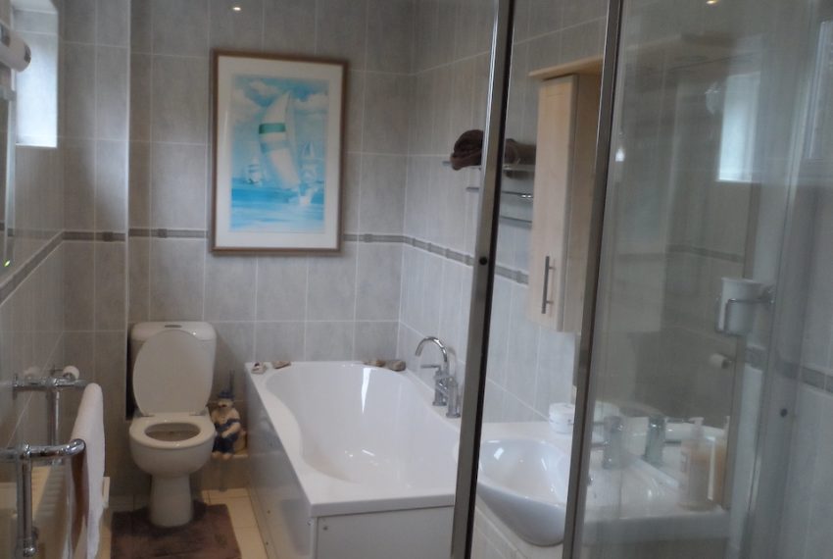
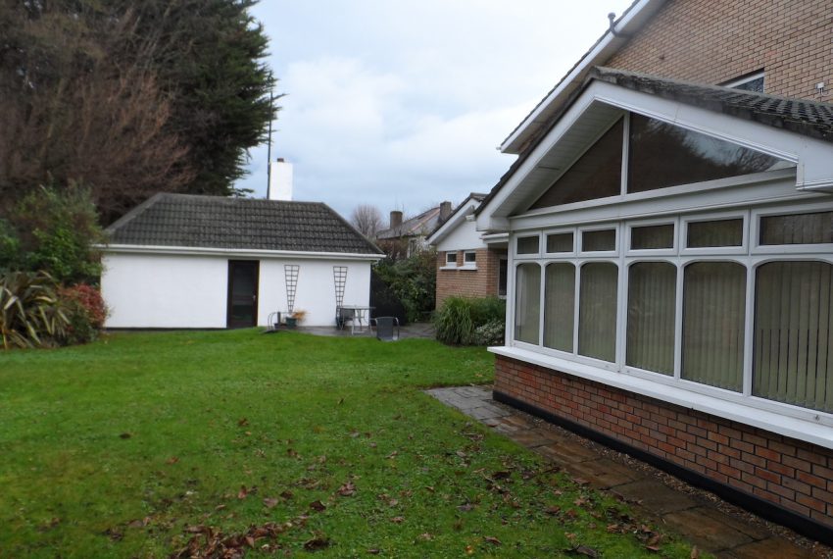
Description
SOLD
Merrion House, Mount Merrion Avenue, Blackrock, County Dublin A94 K039. Ireland
Built in 1981, this is a quality Detached 6 to 7 Bedroom House of 392m2/4219sqft on a plot of 0.2acres, on one of Dublin’s most prestigious & sought after established residential roads, minutes walk from Blackrock Village centre & the DART.
Merrion House has a private rear Landscaped Garden with a solid built Outbuilding & a gated Landscaped Front Garden with off street parking for multiple cars.
The spacious family orientated accommodation comprises:
GROUND FLOOR
** spacious Entrance Hall with quality wood floor, leading onto to the
** front of house facing Family Room with Dining Room off and
** front facing Living Room
** Conservatory/Snooker Room [overlooking & accessing the rear garden] off the Dining Room.
** spacious Kitchen Diner with quality fittings, overlooking the rear garden, accessed from the Entrance Hall
** Utility/Laundry Room, WC & spacious Leisure Room/Office [could be used for a variety of purposes including living/staff accommodation]
FIRST FLOOR
** 6 to 7 spacious Bedrooms [5 Doubles, 1 or 2 Singles
** Main Double Bedroom [at the rear of the house] with Ensuite full Bathroom
** family Bathroom
** walk in Dressing Room [possible 7th bedroom]
** Gym [off the Main Double Bedroom]
OUTSIDE
** Front & Rear Gardens are landscaped & have established mature plants & shrubs ** front Entrance is laid in cobble lock providing Off Street Private Parking for multiple cars
** rear Garden is predominantly in lawn & very private
LOCATION
Mount Merrion Avenue is one of South Co. Dublin’s most sought after residential locations.
Local Schools include Blackrock College, Willow Park, St. Andrews, Sion Hill, Coláiste Íosagáin, Booterstown National School, Carysfort National School & others; various Colleges & Universities are easily accessible because of the choice of excellent Transport Services [DART, Bus, Luas, Train, M50 etc] in the immediate area.
Leisure facilities in the local area include the Coastline, Walking, Swimming, Sailing, GAA, Rugby Clubs, Parks, Libraries, Theatre & Cinemas etc.
Vibrant Blackrock Village, with an assortment of shopping, cafes, restaurants & pubs, including supermarkets & 2 shopping centres [both with parking] is a short walk away.
Dublin City Centre is 25 minutes by DART.
Accommodation & Measurements [All Approx]
GROUND FLOOR
Entrance Hall – 4.92m x 3.79m; spacious entrance hall with ceiling coving, recessed lighting & wood floor
Living Room – 4.19m x 5.31m; front facing light filled room with wood floor, ceiling coving, recessed lighting & cut stone feature fire place
Family Room – 6.05m x 4.20m; light filled front facing interconnecting room with ceiling coving, recessed lighting & feature fire place, with door access from the side of the house, leading to the dining room
Dining Room – 4.19m x 3.79m spacious interconnecting room with ceiling coving, recessed lighting, with access to the kitchen & door to the conservatory/snooker room.
Conservatory/Snooker Room – 7.63m x 4.42m; large rear facing room with vaulted ceiling, tiled floor, recessed lighting, 2 skylight windows & sliding door to the garden.
Kitchen Diner – 6.78m x 3.61; overlooking the rear garden, spacious kitchen diner with tiled floor, tiled splash back, recessed lighting, ceiling coving, modern custom fitted kitchen units, stainless steel sink, oven & hob, extractor fan, marble work tops, dishwasher, American style fridge freezer
Inner Hall off the kitchen diner – 4.20m x 1.03m – tiled floor, recessed lighting, WC
Utility/Laundry Room – 4.23m x 3.56m; tiled floor, recessed lighting, tiled splash back, storage units, work top, stainless steel sink, plumbed for a washing machine & dryer, door to the rear garden.
WC– 2.37m x 1.37m; tiled with WC, Wash Hand Basin, heated towel rail & storage
Leisure Room/Office – 12.61m x 3.08m; with access from the front of the house, the rear garden & the inner hall, this dual aspect spacious room has 2 skylight windows & could be used for a variety of purposes including an office or additional self contained living accommodation.
FIRST FLOOR
Landing – 6.04m x 3.12m; with skylight roof window
Main Double Bedroom – 6.11m x 4.32m; spacious dual aspect bedroom with fitted wardrobes, recessed lighting, en suite & door to study/gym.
En – Suite – 3.80m x 1.62m; spacious tiled en – suite bathroom with wash hand basin, wc, heated towel rail, bath and a separate shower cubicle with power shower.
Gym/Study – 3.85m x 1.92m – Upper Level – 3.72m x 4.55m on two levels & currently being used as a home gym
Double Bedroom – 4.35m x 3.85m; overlooking the rear garden with built in wardrobes & newly carpeted floor
Double Bedroom overlooking the front garden – 3.79m x 3.86m; with a wash hand basin & fitted wardrobes
Double Bedroom overlooking the front garden – 4.35m x 3.49m; with a wash hand basin & fitted wardrobes.
Double Bedroom to side – 3.36m x 2.96m; with wood floor & fitted wardrobes
Large Single Bedroom overlooking the front garden – 3.82m x 2.60m; with wood floor.
Dressing Room/7th Bedroom – 3.31m x 2.15m with custom built shelving & storage
Family Bathroom – 1.65m x 2.72m; tiled with a Jacuzzi bath & electric power shower, heated towel rail, recessed lighting, wc, wash hand basin & built in storage.
Linen Cupboard/Hot Press/Storage – 1.7m x 0.96m; walk in with shelving.
OUTSIDE
Shed – 2.17m x 5.27m; located in the rear garden, solid built storage shed split into 3 separate areas.
WC, in the rear garden – 0.98m x 1.29m; with tiled floor, wc & wash hand basin.
Features
• In Ready to Move into Condition, spacious Detached Family Home of 392m2/4219 sq.ft with well laid out accommodation throughout & in new decorative order
- 5 Spacious inter connecting Living Rooms
- 6/7 Spacious Bedrooms
- Main Double Bedroom en – suite
- Bathrooms have under floor heating
- Double Glazing throughout
- Walking distance to transport facilities, schools, leisure facilities, shopping & Blackrock Village
- Mature private Landscaped Front & Rear Gardens
- Gated Driveway with off street parking for several cars & Separate Side Entrance to rear garden
- Oil fired Central Heating
- Security Alarm with external security lighting around the house
- Merrion House sits on a large site of approx 0.2 acres/0.08 hectares
BER: D1 – No: 112207840 – Performance: 253.87 kWh/m2/yr
NOTE: Merrion House, subject to Planning Permission, may have development
potential, probably conversion to Apartments + a stand alone unit in the read Shed.
Highest Point of House: 8.23m
Site Depth: 39.32m – Site Width: 21m
VIEWING, only by Appointment.
PRICE [Freehold with Vacant Possession]: €
DISCLAIMER: Details & information are given in good faith & believed to be correct & accurate. However, Burke Kennedy Estate Agents Ltd & their agents shall not be held liable or responsible for inaccuracies. All descriptions, dimensions, references to condition & permission for use & occupation, & other details are believed to be correct but any intending purchaser or tenant should not rely on them as statements or representations of fact but must satisfy themselves by inspection or otherwise as to their correctness.
Property Map
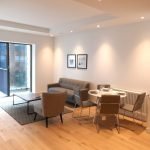
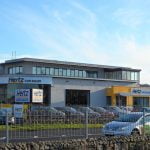 LET – Quality Office with Parking & excellent Access, at Glenageary Roundabout
LET – Quality Office with Parking & excellent Access, at Glenageary Roundabout

