SOLD – Similar Wanted – We have 3 people wanting to purchase – Ready To Move Into 3 Bedroom House with Front & Rear Garden & Parking
Glenlucan Ct, Killarney Rd, Bray, Co. Wicklow, Ireland
Sold
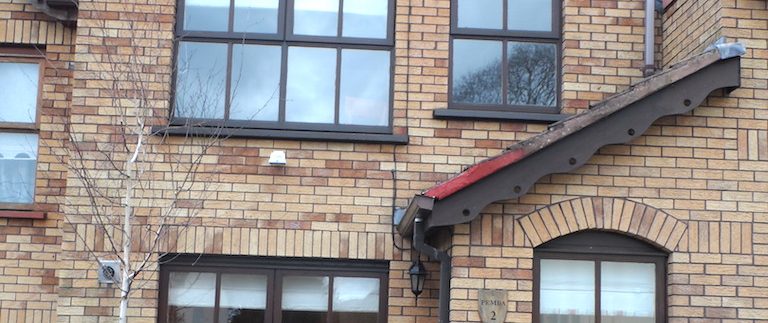
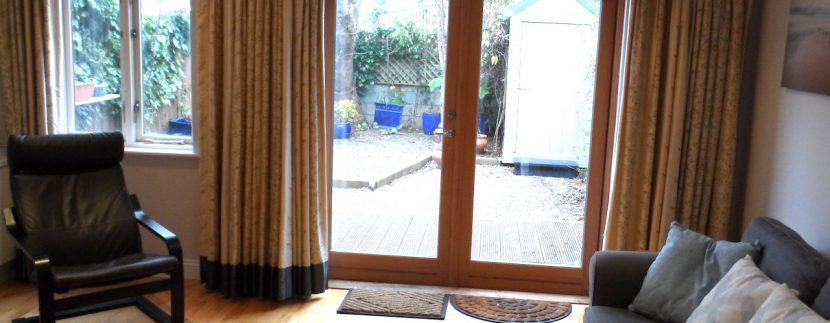
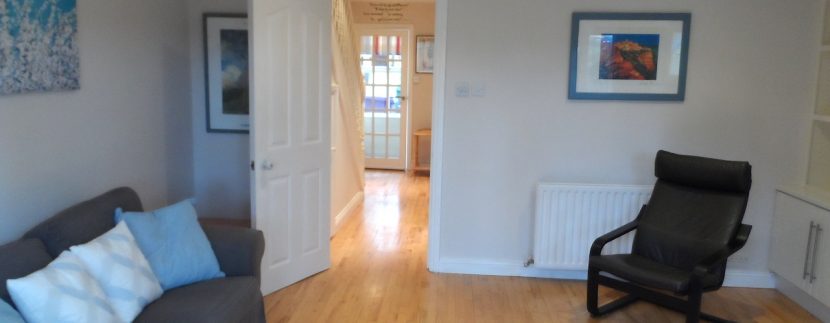
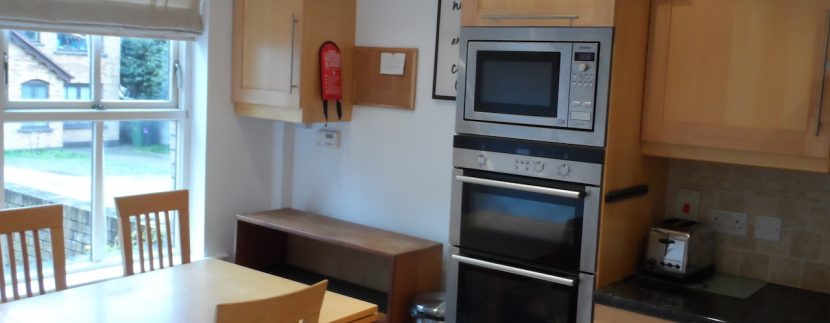
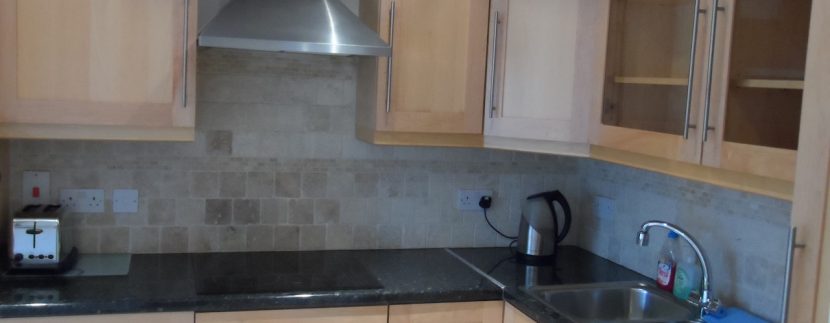
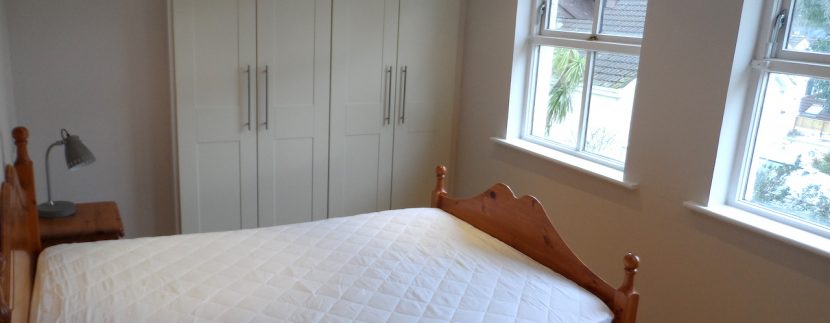
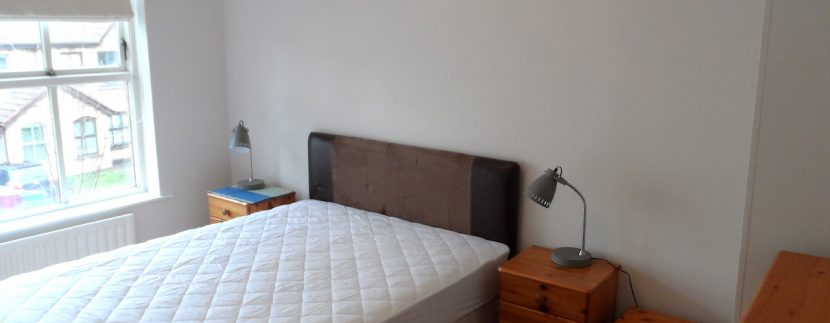
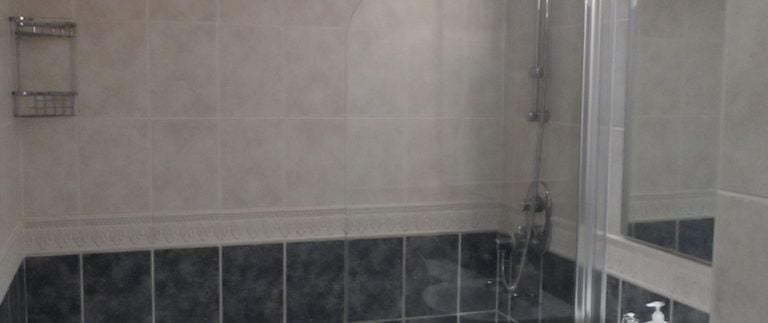
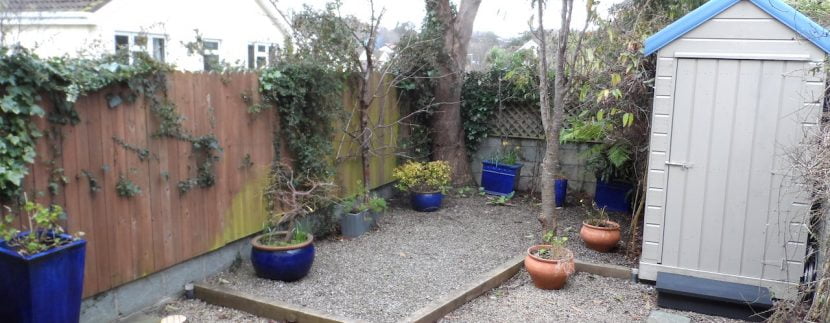
Description
SOLD – we have 3 people looking to purchase similar in the Glenlucan/Bray area
2 Glenlucan Court, Killarney Rd, Bray, Co. Wicklow A98 VE44
Terraced 3 Bedroom House with Front & Rear Gardens & off Road Parking
Situated in a quiet established residential area off Killarney Rd, Bray, Co. Wicklow, 6 minutes walk to Bray town centre & 15 minutes walk to Bray DART station & the promenade/sea front, this is a comfortable well maintained, ready to move into house, built in 1994, with vacant possession.
Accommodation Description:
This Two Storey Terraced House of 79.51m2/856sqft has Timber Floors & tiled Kitchen on the ground floor; stairs & 1st floor are Carpeted, bathroom floor is Tiled.
DESCRIPTION – Ground Floor
Entrance Porch – 1.4m Wide x 1.17m Long with spacious Cupboard [for Coats/Shoes etc]
Leading onto the Hall – 1.2m W x 4.5m L [with storage Cupboard & understairs utility Cupboard]
Off of which is a bright & light filled Kitchen Diner – 2.75m W x 4.35m L, which overlooks the front garden, fully fitted & equipped [with microwave/double oven/fridge freezer/dishwasher/washer dryer]
Leading onto the Living Room – 4.17m W x 3.98m L, which overlooks the rear garden, with working Fireplace & shelving either side of the fireplace
Upstairs
At the top of the stairs overlooking the rear Garden is a spacious comfortable Double Bedroom – 4.2m W x 2.7m L with built in wardrobes
Off the Landing [with Hot Press with Hot Water tank/Immersion & Shelving] is a full Bathroom with Skylight – 2.2m W x 1.75m L [Bath with Shower/Wash Hand basin/WC]
Again off the landing is a 2nd Double Bedroom – 2.49m W x 3.74m L overlooking the front Garden
The 3rd [single]Bedroom/Office – 2m W x 2.78m L, with fitted Wardrobe also overlooks the front Garden
There is a Loft with electric light, with drop down stair access in the middle of the Landing -1.78m W x 2.74m L
Outside
To the front of the house is cobbled & gravel Front Garden – 4.6m W x 6.26m L with off Road Parking space [gas & electricity meter boxes are located here].
To the rear of the house is a low maintenance mature & private [landscaped gravel] Garden – 4.19m W x 9.6m L with Decking & spacious Garden Shed
FEATURES:
** Gas Central Heating throughout [gas boiler is located in the kitchen]
** Ready to Move Into Condition
** Excellent Location, close to a range of amenities including DART, Shops,
Schools, Leisure & Transport facilities
** BER: D1 – No: 104465240 – Performance: 232.41 kWh/M2/yr
** Internal Area: 79.51m2/856sqft
Price: €000 Freehold
NOTE: A. Contents not included – B. All Measurements are Approximate
DISCLAIMER: Details & information are given in good faith & believed to be correct & accurate. However, Burke Kennedy Estate Agents Ltd & their agents shall not be held liable or responsible for inaccuracies. All descriptions, dimensions, references to condition & permission for use & occupation, & other details are believed to be correct but any intending purchaser or tenant should not rely on them as statements or representations of fact but must satisfy themselves by inspection or otherwise as to their correctness.
Property Map

 LET – Attractive High Profile Retail Shop, Dun Laoghaire, Co. Dublin
LET – Attractive High Profile Retail Shop, Dun Laoghaire, Co. Dublin
